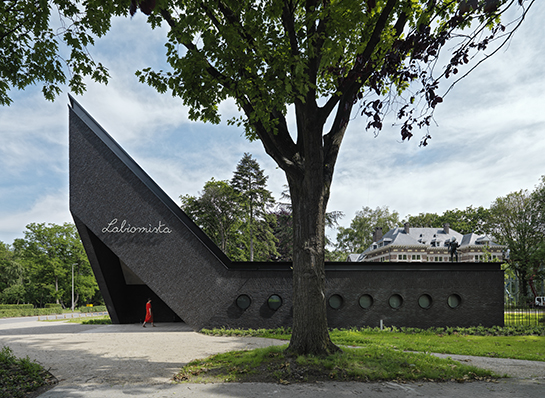Architect in the spotlight: Buro B
“Each assignment is a new exercise independent of all previous challenges”, reads the Buro B website. The reputable Genk firm of architects represents a seamless symbiosis between architecture and interior design, with a double focus on functionality and aesthetics.
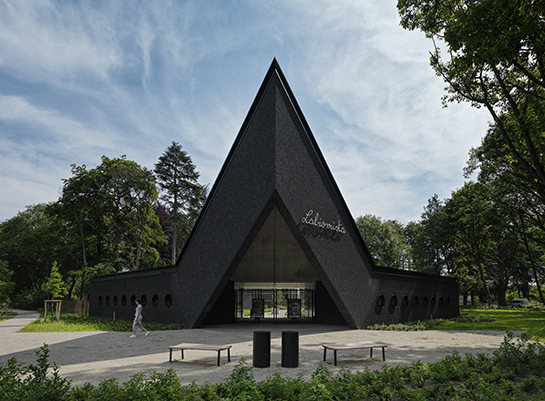
The constant creation of new high-quality and cleverly conceived turnkey projects is the major aim of Buro B, guided by architects Kurt Gooris and Rob Gijsenberg. In practice this means Buro B continuously anticipating the various developments, from new materials and techniques up to and including the changing regulations and aesthetic solutions. “We concentrate on turnkey projects, mainly in industrial and project construction, with architecture and the interior going hand in hand from A to Z. This is how we have grown over the past years”, according to Gijsenberg. “Buro B ensures the full completion of projects where you do not have the feeling that something has been overlooked or incorrection choices have been made regarding the interior, for example.”
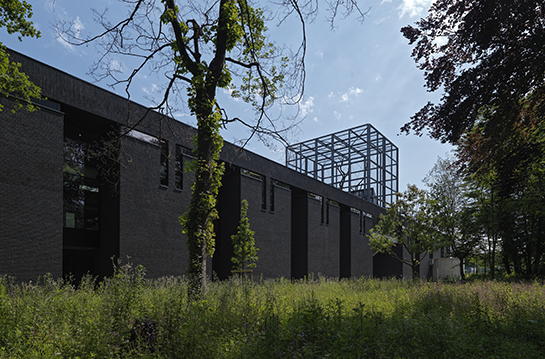
‘Specials’
At Buro B far-reaching inspiration and imagination are associated with the importance and shaping of social and cultural values. In other words, Buro B wants to make a positive contribution to the built-up environment, regarding both aesthetic value and functionality and sustainability. Gijsenberg: “And it’s just that combination that makes it all so fascinating. On the one hand there is urban planning and the spatial search for the right solution, with finding a creative path to success on the other. We even endeavour to create gems out of project construction. We love ‘specials’. One example is our current work on Residentie Centerview in the centre of Wellen. This project from JBK Projectbouw is fine example of architecture.”
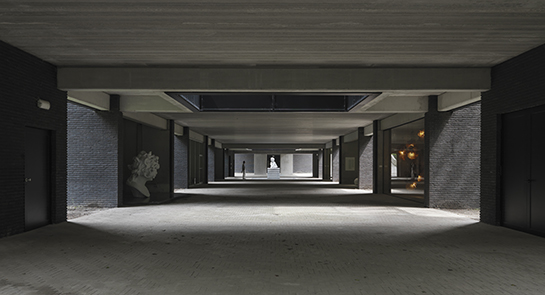
LABIOMISTA
Another example of a project that perfectly reflects the DNA in Buro B is LABIOMISTA, the artistic/tourism park including the workshop of artist Koen Vanmechelen with the Ferro WV 50 brick from Nelissen on the former mining site in Zwartberg. “This is a project taking place in cooperation with the Swiss architect Mario Botta, who we also worked with for the design of our own BOTTA office”, explains Gijsenberg. “We came into contact with Koen Vanmechelen during the opening of BOTTA. Art and architecture have much common ground, and there was immediately a match. At present we are also working on a project on the Kortrijk Xpo site. It is exactly the diversity that makes it all so enjoyable and where we can really indulge ourselves. The repetitive nature of social housing is certainly not below our station, but we are not overly overenthusiastic about it.”
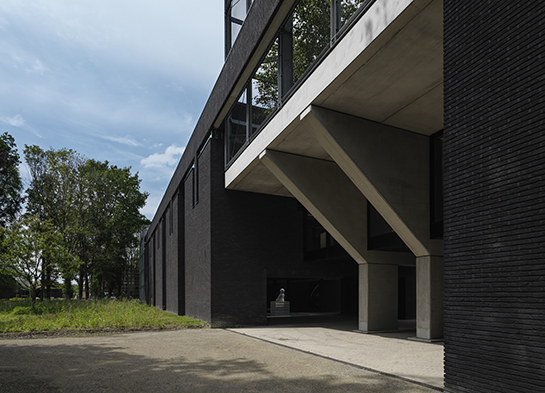
The focus on the user
While interior design and architecture go hand in hand at Buro B, the client and user are the starting point for each project. “We endeavour for a high quality (interior) infrastructure that matches the client’s financial framework. Here the focus is always on the user of the building work. We particularly believe that a building must be timeless, so after ten years it is still just as effective and has not become outdated. But with this line of thought we also want to reflect the soul of the customer and/or user. You approach a project for an IT company with a different feeling and mindset than a project for a clothing brand. We always try to achieve the necessary finesse with this approach”, concludes Gijsenberg.
