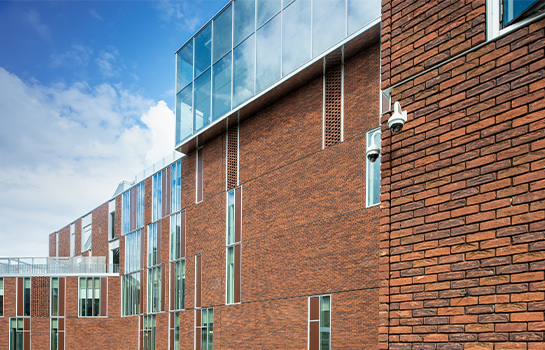Architect in the spotlight: de Alzua+
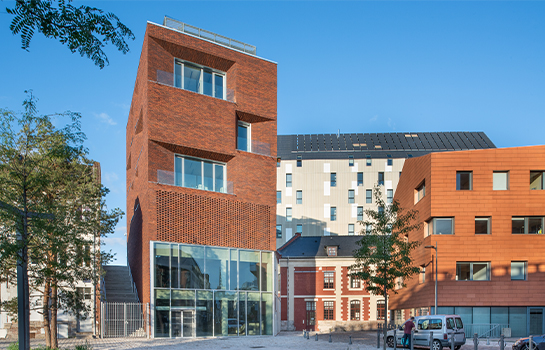
Jérôme de Alzua and Vanessa Barrois set up Alzua+ together in 2002. Now with offices in Lille, Nantes and Paris, the agency’s activities are divided between public and functional infrastructure, collective housing schemes and mixed development projects. It sets itself apart through its work on particular projects such as the car park silo (Tourcoing), which can be adapted into an office block, or the Nord regional archives - the first energy-positive archive building in France. The agency incorporates a ‘town planning’ hub and a ‘site management’ hub, with project leaders well-versed in complex or large-scale challenges.
“We understand the architect’s work as a particularly fascinating practice because of the many societal issues a stake, and the important role we can play in building a town or city, either as a town planner or an architect”, explains Jérôme de Alzua.
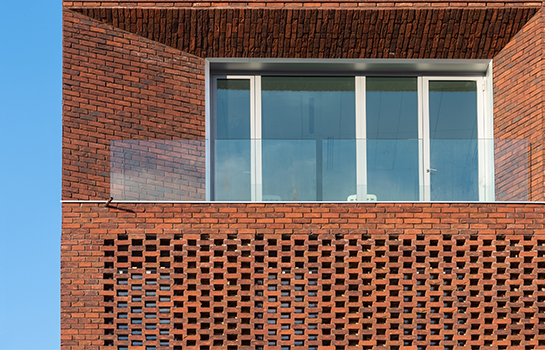
SWAM, a complex project with layered functions
SWAM (which takes its name from the old, nearby Joseph Souham military barracks) constitutes the missing link between Lille old town and the new Euralille neighbourhood, extending alongside Matisse Park, opposite Lille-Europe station. It is located on the site of an old 17th-century bastion, which has become a real no man’s land in the centre of town. The new development, which covers an area of 12,000 m2, redraws the old city limits, in particular thanks to a raised urban walkway made out of brick. This structure inevitably attracts the eye. The mixed development programme devised by Alzua+ is organised on nine levels, including three different ground floors at very different heights. It includes a 112 room hotel with a bronze anodised aluminium façade, a panoramic restaurant, retail outlets and offices. Pedestrian walkways have been given pride of place, inspiring among visitors a sense of a welcoming and spacious environment, as was intended by the people who dreamt up and commissioned the project.
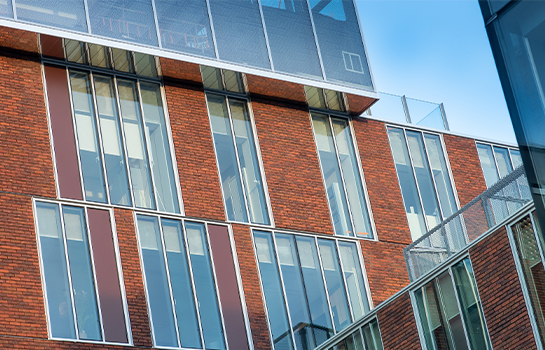
For Jérôme de Alzua, the project is highly complex, even unprecedented in Lille: “When the project was drafted, the main constraint was the complexity of layering the different functions on top of one another. We had to superimpose the historical layer (i.e. respecting the form of the fortifications), the car park, the logistical infrastructure and the retail, office, hotel and restaurant functions.”
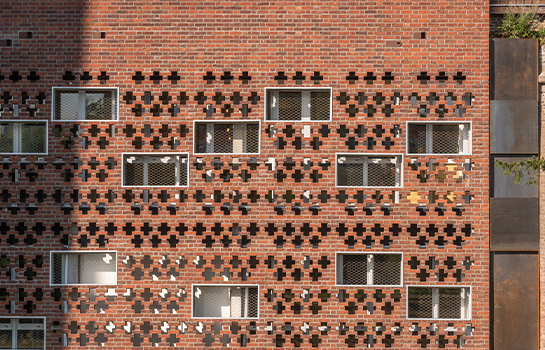
The choice of bricks
Jérôme de Alzua: “It is very important for architects to work in a contemporary way with traditional materials such as brick. Brick is a basic material, but it can be used as a lattice, a filter, a double skin, forming depth and extrusions, with a matt or a shiny finish. This versatility can result in an incredible interplay of materials, sometimes with an even more contemporary effect than materials currently in use.”
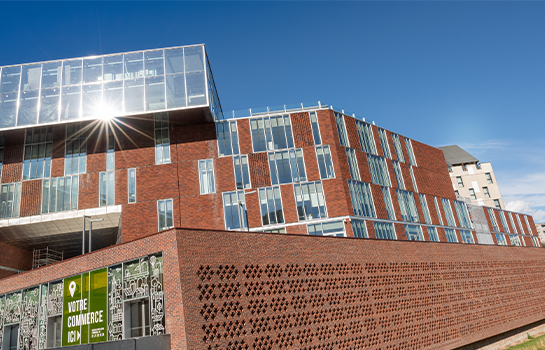
Salomé Keller, lead project architect: “At the construction design and working drawings stage, the masonry company wanted to use large bricks to increase holding surface when constructing the inclined latticework on the rampart. To respond to our request, Nelissen developed a 7 x 24 brick in the Salto range - a format which did not previously exist. Working with large bricks reduced the construction time required by the masonry company, and the result is magnificent.”
