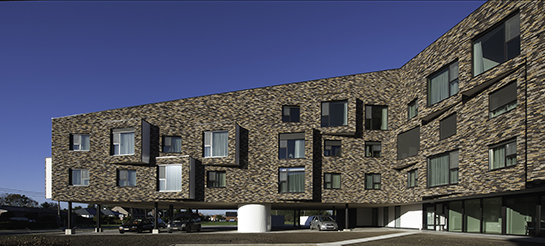Architect in the spotlight: Llox Architects
For our next “Architect in the Spotlight" we have contacted Mr. Dieter Wuyts from LLOX Architects, an agency that has already collaborated successfully several times with Nelissen Bricks.
The office of LLOX Architects is, since its foundation in 1967, specialized in complex projects and high-tech buildings. Their knowledge, open vision on the future, experience and creative architecture is reflected in many significant references, especially in health care. They participated among others in the following Belgian projects: service flats in Hoboken, a new hospital in Tielt, and a first resort in property leasing in Mechelen.
LLOX Architects listens, analyses and synthesizes the customers’ wishes, respecting their budget.
They are convinced that this mutual consultation will enrich and optimize all phases of the design- and construction process.
"Architecture is not only the translation of the building developer. Architecture is experienced by the entire society and is an expression of the sprit of the time. Architecture is the product of a vision of life within a spatial and cultural context. It gives the developer an image, place and function within the society." Thus LLOX Architects.

As a new project “in the spotlight”, Nelissen bricks has chosen the nursing home St. Barbara, at the Dieperstraat in Herselt. According to us, it is a good example of how the vision and expectations of an architect, in cooperation with Nelissen Bricks, can result in an architecturally unique project.

The total building is visually divided into two parts: a connection to the existing buildings (with general functions and 10 service flats) and crosswise a new wing (with 32 service flats). The surroundings seem to be incorporated by the building through a zone on pillars in which parking spaces are provided and a glass connection crosswise to the existing building.

The rest of the building is established as a massive volume in Bricks from the Nelissen factory. The new building clearly links to the current existing buildings of the residential care facility, due to different elements. On the one hand through the implementation and dimensions of the building, on the other hand by facade elements sticking out obliquely, that recurs in this new concept. The extended façade elements create frameworks from which the residents have a view on the surroundings.

The material and color choices are adapted with those of the existing buildings. The mixing of four types of bricks from the Nelissen range creates nuances in the facade. This specially created blend is made of the following bricks from the Nelissen collection: Dali, Ferro, Gibraltar and a very small amount of Valetta.
We believe you can confirm that this cooperation between Llox Architects and Nelissen Bricks has an excellent result!
Pictures: Llox Architects
www.llox.eu
The office of LLOX Architects is, since its foundation in 1967, specialized in complex projects and high-tech buildings. Their knowledge, open vision on the future, experience and creative architecture is reflected in many significant references, especially in health care. They participated among others in the following Belgian projects: service flats in Hoboken, a new hospital in Tielt, and a first resort in property leasing in Mechelen.
LLOX Architects listens, analyses and synthesizes the customers’ wishes, respecting their budget.
They are convinced that this mutual consultation will enrich and optimize all phases of the design- and construction process.
"Architecture is not only the translation of the building developer. Architecture is experienced by the entire society and is an expression of the sprit of the time. Architecture is the product of a vision of life within a spatial and cultural context. It gives the developer an image, place and function within the society." Thus LLOX Architects.

As a new project “in the spotlight”, Nelissen bricks has chosen the nursing home St. Barbara, at the Dieperstraat in Herselt. According to us, it is a good example of how the vision and expectations of an architect, in cooperation with Nelissen Bricks, can result in an architecturally unique project.

The total building is visually divided into two parts: a connection to the existing buildings (with general functions and 10 service flats) and crosswise a new wing (with 32 service flats). The surroundings seem to be incorporated by the building through a zone on pillars in which parking spaces are provided and a glass connection crosswise to the existing building.

The rest of the building is established as a massive volume in Bricks from the Nelissen factory. The new building clearly links to the current existing buildings of the residential care facility, due to different elements. On the one hand through the implementation and dimensions of the building, on the other hand by facade elements sticking out obliquely, that recurs in this new concept. The extended façade elements create frameworks from which the residents have a view on the surroundings.

The material and color choices are adapted with those of the existing buildings. The mixing of four types of bricks from the Nelissen range creates nuances in the facade. This specially created blend is made of the following bricks from the Nelissen collection: Dali, Ferro, Gibraltar and a very small amount of Valetta.
We believe you can confirm that this cooperation between Llox Architects and Nelissen Bricks has an excellent result!
Pictures: Llox Architects
www.llox.eu
