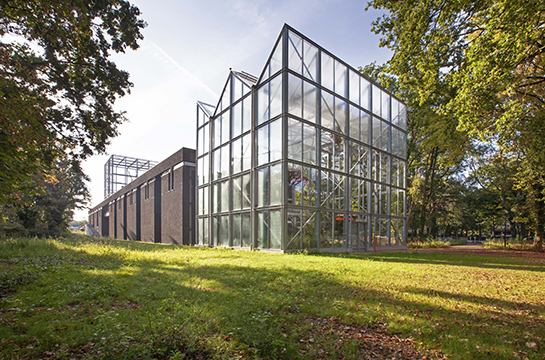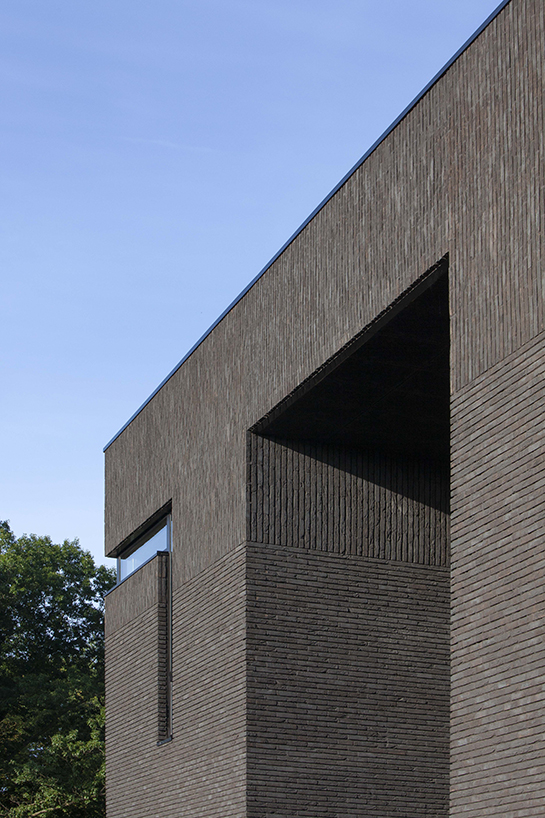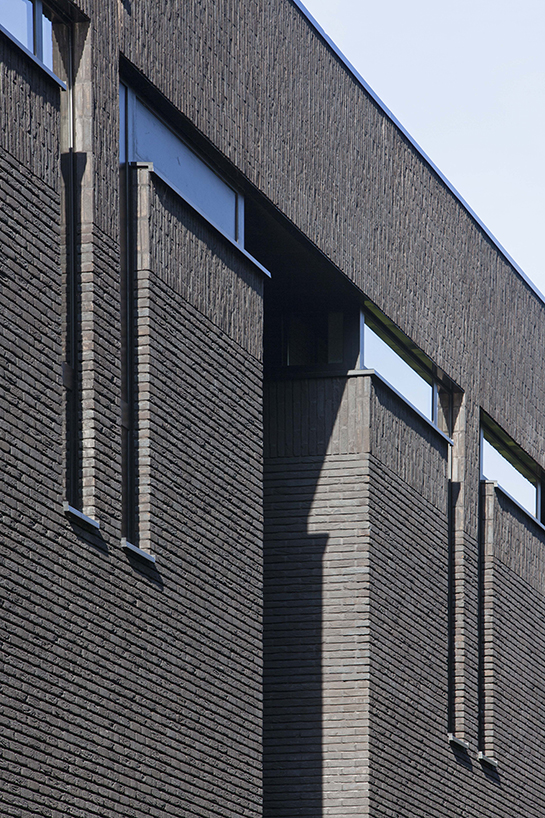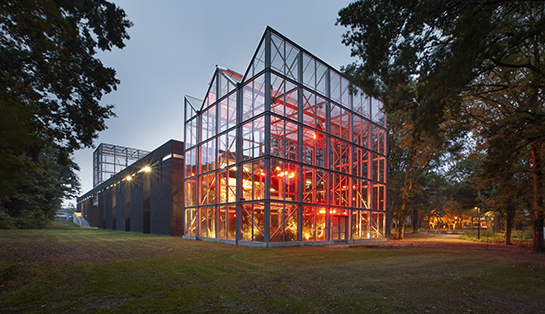Project in the spotlight: LABIOMISTA

The former mining site and run-down zoo in Zwartberg is finally getting a makeover with the artistic/tourism park LABIOMISTA. In cooperation with the city of Genk, artist Koen Vanmechelen, the driving force behind LABIOMISTA that literally means ‘mix of life’, wants to be a prime example of diversity. The eyecatcher on the site is undoubtedly the artist’s workshop, with a gigantic eagle’s cage as pièce de resistance.
Both the workshop and the remarkable reception building are creations of the Swiss architect Mario Botta, in cooperation with the Genk firm of architects Buro B. The restored director’s residence and a panoramic pavilion in the middle of a park full of animals completes the site. With this tourist attraction the city of Genk wishes on the one hand to put itself on the international map, while also upgrading the Zwartberg district. As far as Koen Vanmechelen is concerned, this diverse district is the ideal medium for his work, that revolves around diversity, cross-pollination and society in the pure meaning of the word: living together.

Eagle’s nest
Koen Vanmechelen’s workshop was already completed last year and stands centre stage on the site. The design is by the reputable Swiss architect Mario Botta, who joined forces with Buro B for the third time. Visitors walk through an enormous glasshouse below the studio. In the middle stands a giant eagle’s nest that you can admire from outside as you walk towards the park. Neither visitors nor passers-by can fail to notice the striking LABIOMISTA reception building that flies like a flag above the roundabout. The Ark, as the building is called, is also a creation of Mario Botta and Buro B.
Director’s villa
The link between both buildings manifests itself in the black façade, a nod to the mining past. For the black façade brickwork the designers opted for use of the Ferro waalvorm 50 brickwork from Steenfabriek Nelissen. The beak-shaped reception building attracts the attention of the visitor to the former director’s villa, that has regained its grandeur of old after thorough restoration. The director’s villa is a prime example of a residence from 1925 in an eclectic/historic style with Maasland character traits. The building skin had already been thoroughly renovated a number of years ago. The interior is also now receiving the necessary attention. After restoration the large entrance area with monumental staircase will be open to visitors to the park.

Alpacas and camels
A winding path leads the visitors along animals such as camels, alpacas and obviously chickens who can roam freely in their spacious compartments. Half way through the park, visitors are given the opportunity to pause at LabOvoy, a pavilion for education and animal care. The pavilion is a horizontal landmark for the site and beyond. It forms a cornerstone so to speak, a hinge between the different animal compartments and its immediate surroundings. The building comprises a workshop space measuring 55 m², a quarantine area, a care space for the veterinary surgeon and a block with sanitary facilities for visitors to the park. The roof of the pavilion also serves as a terrace that offers a panoramic view over the park.

