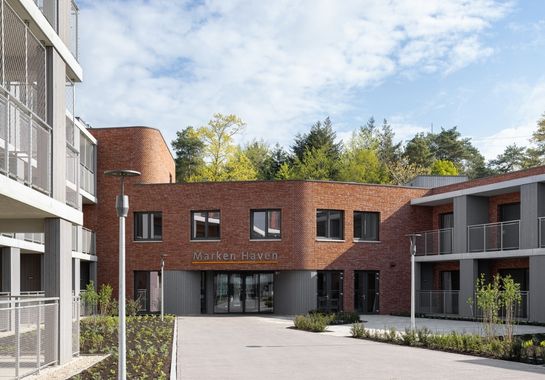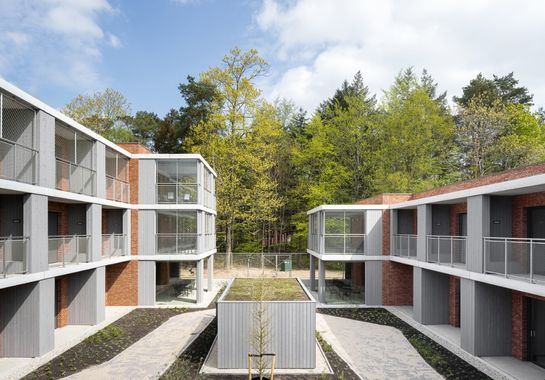Project in the spotlight: Marken Haven

The story of the Dutch architectural firm KAW starts back in the 1970s. Out of a clear sense of idealism, they began converting squats in Groningen. After that, they mainly operated in social housing before also turning to healthcare projects about 15 years ago. Candice de Rooij is an architect and urban planner at KAW and she specialises in architectonic tasks with a healthcare aspect. "With these projects, it's often a struggle to make the project as beautiful as possible within a usually tight budget."
Candice de Rooij was also in charge of the design of Marken Haven nursing home in Beekbergen. "In healthcare projects, we always try to express the feeling of home. It's often not your own choice to move into a nursing home (think old age or psychiatric problems). Our goal for each person is to create a place of their own, a real home. When you live somewhere for decades as a psychiatric patient, it becomes necessary."
Feeling at home takes precedence
That sense of home was especially important to Atlant. "Residential containers stood for quite a while next to the current project. They were the patients' temporary homes. You could hardly call that a real home; there were still communal bathrooms."
For KAW's architects, it was the first time they had designed a psychiatric nursing home. The nursing home houses residents with gerontopsychiatric issues and those with Korsakoff syndrome. "The fact that this certainly is a heavy psychiatric population provided some additional challenges," Candice confesses.

Photo: Stijn Poelstra
Flexible balconies
"Because feeling at home is so important, Atlant (the umbrella healthcare organisation of Marken Haven) thought a private balcony for each resident was a real must. "This did result in some discussions on exactly how to go about it with regard to safety. In the end, the balconies did get there thanks to a flexible system. "Stainless steel nets were used, which can be erected or removed as needed, depending on the resident living there."
The positioning of the building was the biggest challenge. "Marken Haven is located in a wooded area, between high-voltage power lines, existing buildings and temporary structures. So it took some searching to make the project fit into the environment in a natural way. But that search is precisely what I love about my job."
Facing bricks with a certain intensity
To make it look like the building has always been there, Candice went looking to connect with its surroundings. In that connection, the choice of facing brick also played an important role. "The site already had some buildings with red-orangeish roofs. The rest was made of brownish bricks. We wanted to bring the buildings together, and Nelissen's paladio turned out to be the perfect choice for that."
"The paladio is a soft red brick that exudes a certain intensity. We chose it in WV 50 format and combined it with a red grout, so you don't immediately see the separate bricks, but rather a single whole. And that in turn creates a stunning unity with its surroundings. It has clearly worked, given that we've received so many positive reactions to the project," Candice concludes.
