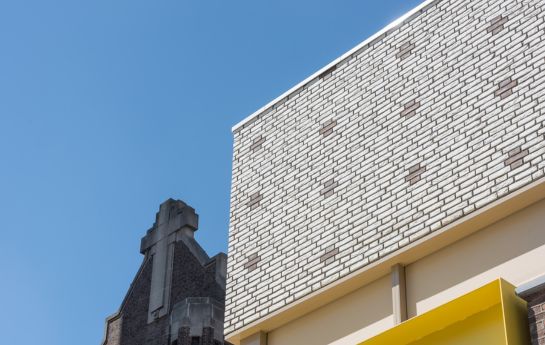Project in the spotlight: PORTA 1070
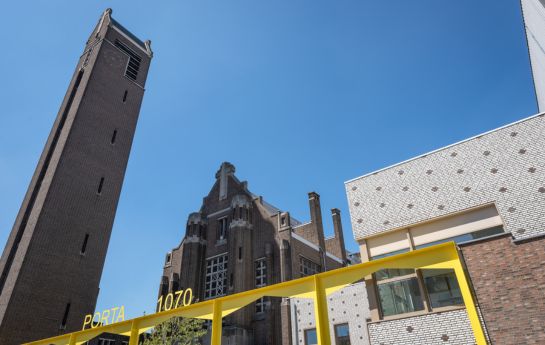
The OSK-AR architecten story starts in 1987 under the name Leuwers-Maes-Michiels. In 1996, the firm was renamed L3M and then, in 2015, it continued under the name OSK-AR architecten. Today, OSK-AR architecten is a collaboration between architects and engineer-architects, in which young dynamism and years of experience go hand in hand.
The architectural experience of the buildings and spaces designed by the firm goes beyond the classic connotations of form and function. The social relevance is equally important, not only in terms of our current forms of society, but also in terms of future-oriented sustainability.
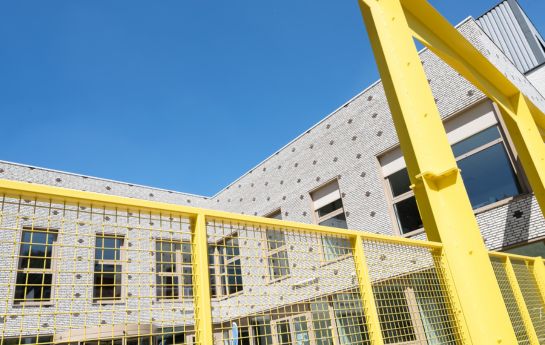
Concept and interpretation stimulate educational concept
The project concerns a school PORTA 1070 for children between the ages of ten and fourteen. By bringing together the third grade of primary education and the first grade of secondary education, the school aims to eliminate the dividing line between primary and secondary education.
Young people are offered a programme and are grouped according to their interests, talents, skills, age, and so on. “A classic building with classrooms doesn’t promote this pedagogical concept,” says Nicolas Raemaekers of OSK-AR architecten.
After extensive study trips and numerous consultations, the spatial concept and interpretation were created to stimulate the educational concept. The open spaces are surrounded by partitions, cupboards, and other furniture that allow for large group activities, small group activities, and individual work.
Stimulation and promotion of the child’s self-development take place in a building with plenty of daylight, attention to space for movement, and a clear relationship with the environment. This project will be followed by a superstructure for fifteen to eighteen-year-olds, in which the philosophy of the spatiality of the Teenager School will be extended as much as possible.
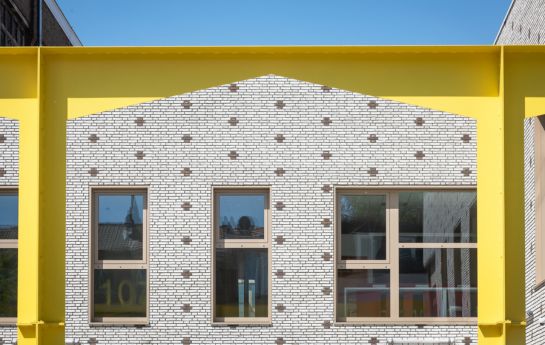
Reconversion and new construction
On the one hand, the project consists of a reconversion of the former church building. While on the other hand, the old parsonage house had to make way for a large new building. The new building will be located in a U-shape around the church building.
This creates an intimate outdoor space in the middle that is maximally related to the indoor spaces. The back of the new building will be raised in order to create extra outdoor space in the form of a covered outdoor space. As a result, the entire site will be better connected to the public park at the back of the site.
“The challenge was to accommodate a school function in the former church building. The space for the new building and the outside space was very limited. In addition, the terrain also has a steep slope. There was a difference of two floors between the street at the front and the public park at the back of the site,” says Nicolas Raemaekers.
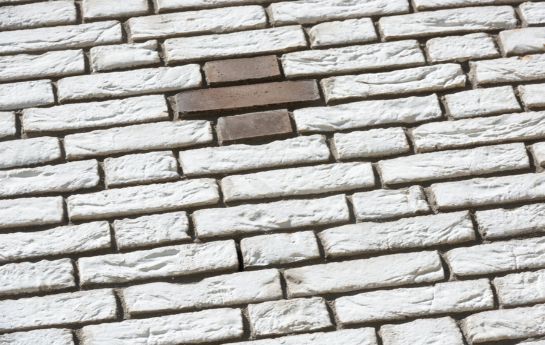
White hand-moulded bricks
Nelissen’s ‘Blanco’ white hand-moulded bricks were used for the building, done in a Flemish/stretcher bond combination. Additional crosses were created visually on the façade using the slightly more austere, brown ‘Jeker Wasserstrich’ bricks.
“The crosses are a reference to the past and aim to symbolically connect the new building with the former church building in a contemporary way. The brown of the crosses on the façade comes from the existing brown used in the former church,” explains Nicolas Raemaekers.
