Project in the spotlight: The Void
The beauty of emptiness
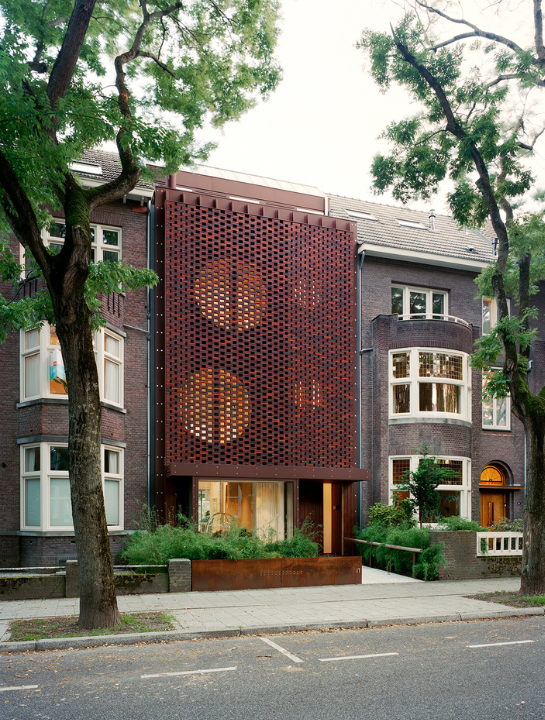
Discover "The Void," a unique residence in Maastricht. This unique work of craftsmanship, designed by architect Mathieu Bruls, not only catches the eye with its striking claustra facade, but also houses a surprisingly empty, cubic space inside. A tantalising fusion of exterior and interior splendour.
The Void bears its name literally, it has everything to do with the inside of the building. Architect Mathieu Bruls explains, "With that title for the house, I mainly wanted to show that a building is more than just a facade. In fact, in the centre of the house we created an almost cubic space that does not really have a function and thus, as a kind of "void", yearns to organise the rest of the house. Just as a square in a city is also often empty, so is this space. On the first floor there is a large south-facing window, which also makes the empty space act as a kind of large sundial in the house."
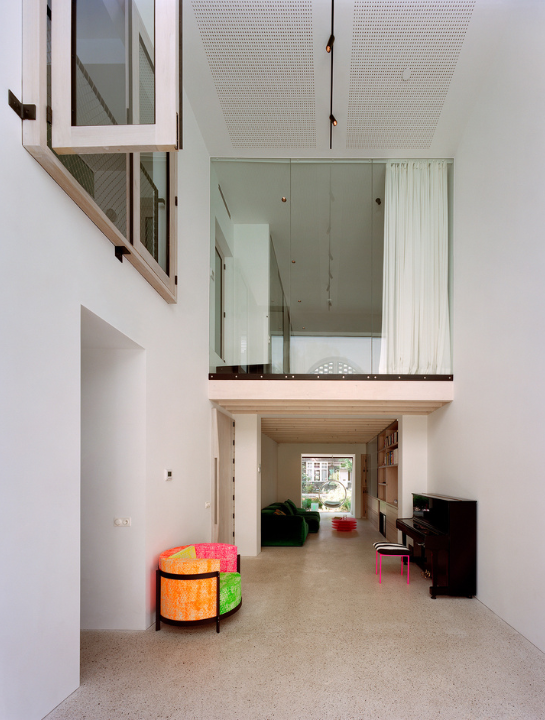
Throughout, Mathieu Bruls received support from the client. "The current resident lived for a long time in a house outside the city that I had also designed. He was open to the next special project. If you don't have clients supporting the project, you don't succeed in making it that 'extreme'."
The eyecatcher of the street
It sure became a special project. The Brazilian masonry bond (also known as claustra) makes the facade the eye-catcher of the street. This did present some technical challenges. "A lot of focus went into it. Every brick was drawn out on the plan." But then the real (manual) work had yet to begin: bricklaying.
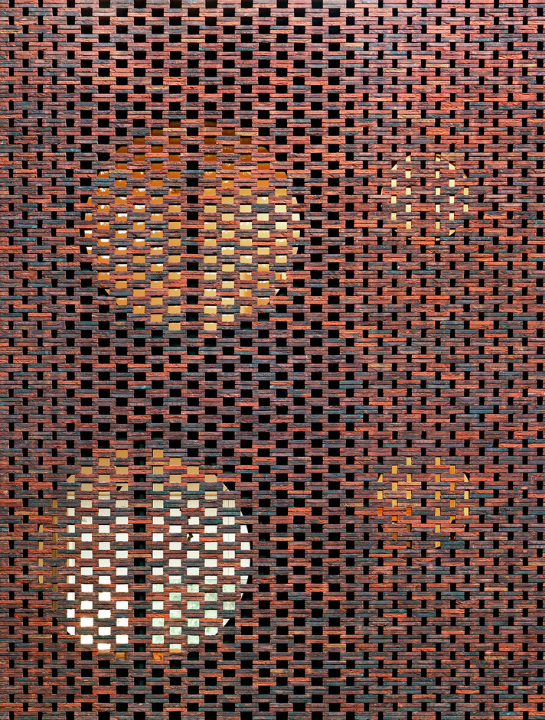
"This required an incredible amount of discipline in sizing from the construction workers. The masons had to have as much accuracy as, say, a watchmaker, because not all spaces between bricks are the same size. This gradually opens up the facade. Thus, the facade almost resembles a sheer blouse through which the round windows behind become visible."
And those round windows, in turn, are an eye-catcher for the interior. Indeed, along the inside, you can also see the Brazilian masonry bond. Yet, the obstruction to visibility is not too bad. "Some buses have window advertising that you can see through from the inside, but not the other way around. That effect was also created here."
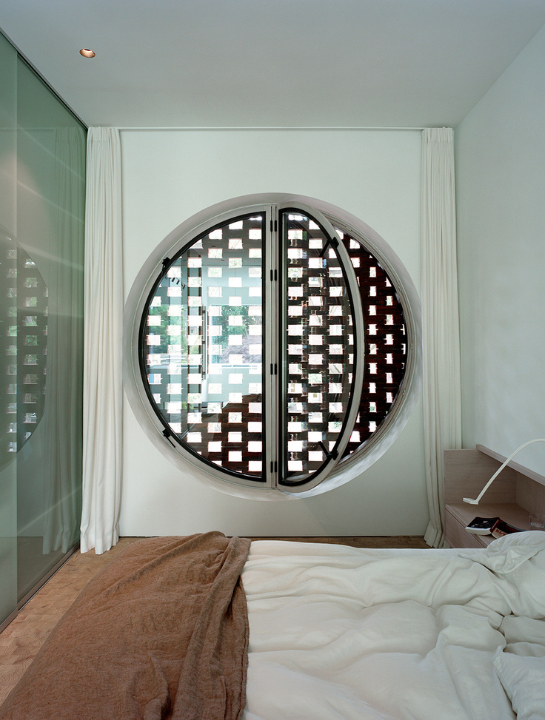
Natural beauty
For the brickwork, Bruls chose the razzo type from Nelissen Bricks. "We knew what we wanted: a brick that would stand out well against the weathered bricks of the other houses on the street, with a certain individuality and pizzazz. The razzo does not "scream," but still has enough salt and pepper to give it just enough presence. A true natural beauty that also fits beautifully with the grout colour."
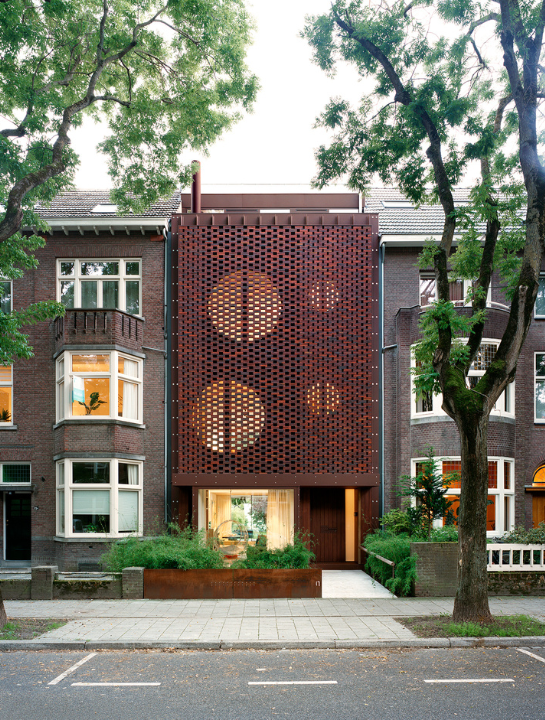
"The good cooperation with the client, contractor and construction workers makes this project fantastic. This special creation makes the facade stand out and has truly transformed the street."
Photos: Leon Abraas

Discover "The Void," a unique residence in Maastricht. This unique work of craftsmanship, designed by architect Mathieu Bruls, not only catches the eye with its striking claustra facade, but also houses a surprisingly empty, cubic space inside. A tantalising fusion of exterior and interior splendour.
The Void bears its name literally, it has everything to do with the inside of the building. Architect Mathieu Bruls explains, "With that title for the house, I mainly wanted to show that a building is more than just a facade. In fact, in the centre of the house we created an almost cubic space that does not really have a function and thus, as a kind of "void", yearns to organise the rest of the house. Just as a square in a city is also often empty, so is this space. On the first floor there is a large south-facing window, which also makes the empty space act as a kind of large sundial in the house."

Throughout, Mathieu Bruls received support from the client. "The current resident lived for a long time in a house outside the city that I had also designed. He was open to the next special project. If you don't have clients supporting the project, you don't succeed in making it that 'extreme'."
The eyecatcher of the street
It sure became a special project. The Brazilian masonry bond (also known as claustra) makes the facade the eye-catcher of the street. This did present some technical challenges. "A lot of focus went into it. Every brick was drawn out on the plan." But then the real (manual) work had yet to begin: bricklaying.

"This required an incredible amount of discipline in sizing from the construction workers. The masons had to have as much accuracy as, say, a watchmaker, because not all spaces between bricks are the same size. This gradually opens up the facade. Thus, the facade almost resembles a sheer blouse through which the round windows behind become visible."
And those round windows, in turn, are an eye-catcher for the interior. Indeed, along the inside, you can also see the Brazilian masonry bond. Yet, the obstruction to visibility is not too bad. "Some buses have window advertising that you can see through from the inside, but not the other way around. That effect was also created here."

Natural beauty
For the brickwork, Bruls chose the razzo type from Nelissen Bricks. "We knew what we wanted: a brick that would stand out well against the weathered bricks of the other houses on the street, with a certain individuality and pizzazz. The razzo does not "scream," but still has enough salt and pepper to give it just enough presence. A true natural beauty that also fits beautifully with the grout colour."

"The good cooperation with the client, contractor and construction workers makes this project fantastic. This special creation makes the facade stand out and has truly transformed the street."
Photos: Leon Abraas
