Проект месяца: Residential care center Egtherhof
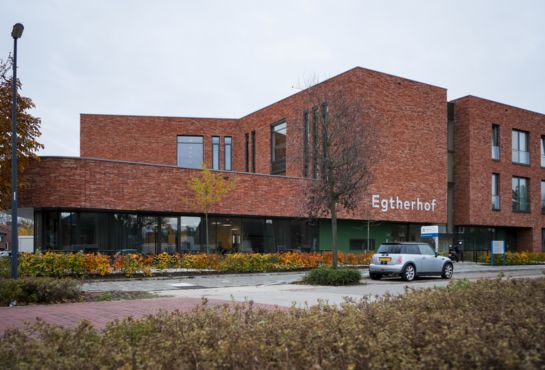
In Echt, you will find the residential care center Egtherhof since July 2023. A building for 93 residents consisting of 48 apartments on the first and second floors and 6 small-scale residences on the ground floor. The focus has been put on pleasant living and well-being under one roof, but especially behind one big beautiful facade. Architect Bram Nieuwenhuizen of Nieuw Architectuur reveals the story behind that facade for us.
The residential care center Egtherhof is located in the middle of a residential area in the center of Echt and is quite key for the area due to its size. So the choice of brick was crucial, as the building had to blend well with the homes around it. "We didn't want the building to be a dominant presence in the residential area. To achieve this, we looked for a terracotta-like hue for the brick and base of the building. That's how we soon ended up with the paladio of Nelissen Bricks," says Bram.
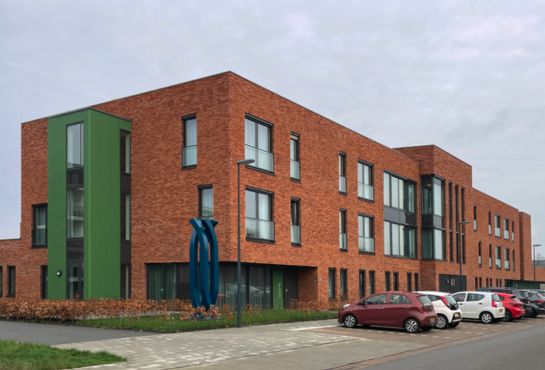
Perfect match
"To give the building a contemporary look, we chose for a jointless masonry by assembling the bricks with thin-bed mortar for a sleek result. And that result worth it, as the building matches well with the other red-orange buildings around it." To add some freshness, green siding was added as an accent. "At the location of the cladding are the main entrances and escape stairwells," Bram says. "This color blends well with the brick and provides a fresh addition to the overall facade appearance."
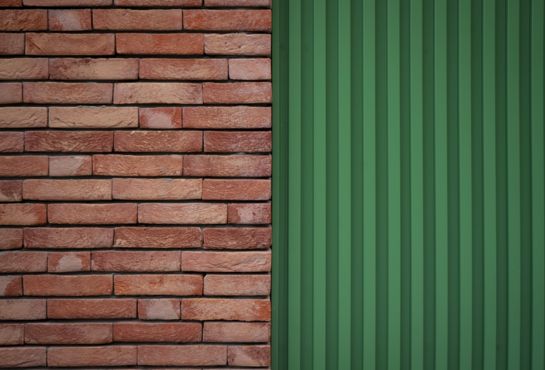
Another nice detail of the facade is the large curve that was integrated at the corner of the building near the common restaurant. "Matching the surroundings and the street structure, we chose to round the corner. It also softens the building a bit, otherwise you'd have a "sharp" corner. It was a little challenging for the contractor, though, because you can't just lay the bricks in a curve like that. We had to crop them a bit. But it's a wonderful outcome!"
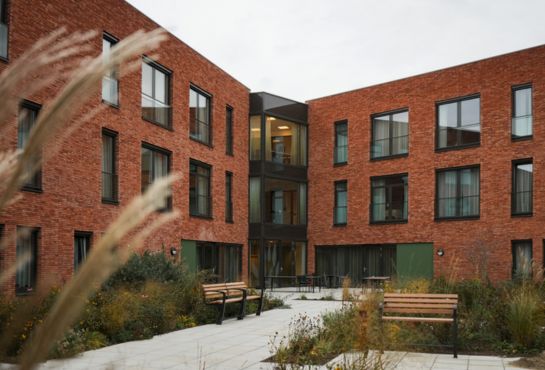
Future-oriented
Nowadays there are strict sustainability regulations in the Netherlands, which Egtherhof also had to comply with. "Indeed! The building is all-electric. Very good for the environment, but one downside is that you need a lot more installations (think for example of heat pumps) to make this work. We placed all the exterior elements of the installation on the roof, and incorporated them behind a beautiful masonry facade so that you see them as little - if at all - as possible."
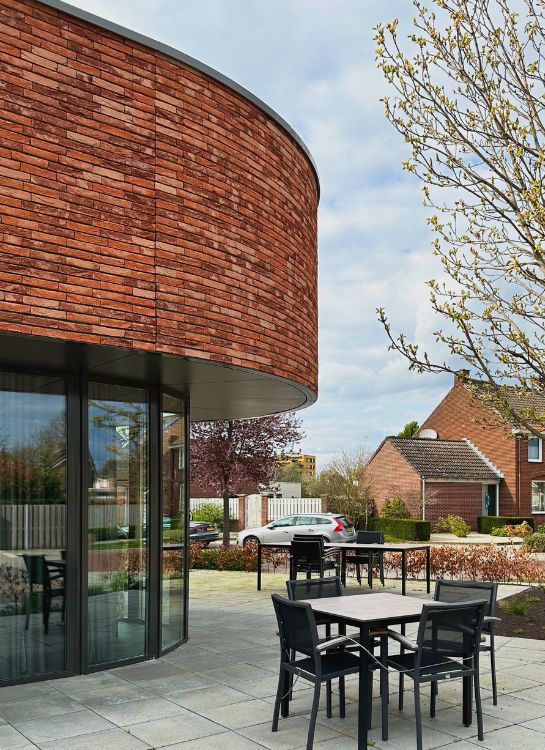
Conclusion? The residential care center Egtherhof reflects not only careful design and craftsmanship, but also dedication to sustainability and community. With its harmonious integration into the surrounding residential neighborhood and sustainable design, it is a place where residents feel at home, now and in the future!
Photo's: Lenspecials